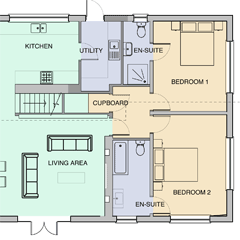Drawing & Planning
Technical drawings are produced from our sketch schemes to scale (in plan and elevation detail), elaborating on the scheme to clearly show how the space will look and work when complete.

© 2008-2020 Bicknell Interiors 07831 830401
Inspired architectural & interior design in
London & Surrey
Bicknell Interiors is a trading name of Bicknell Ltd
Bicknell Ltd is registered in England No. 4725015
Technical drawings are produced from our sketch schemes to scale (in plan and elevation detail), elaborating on the scheme to clearly show how the space will look and work when complete.
